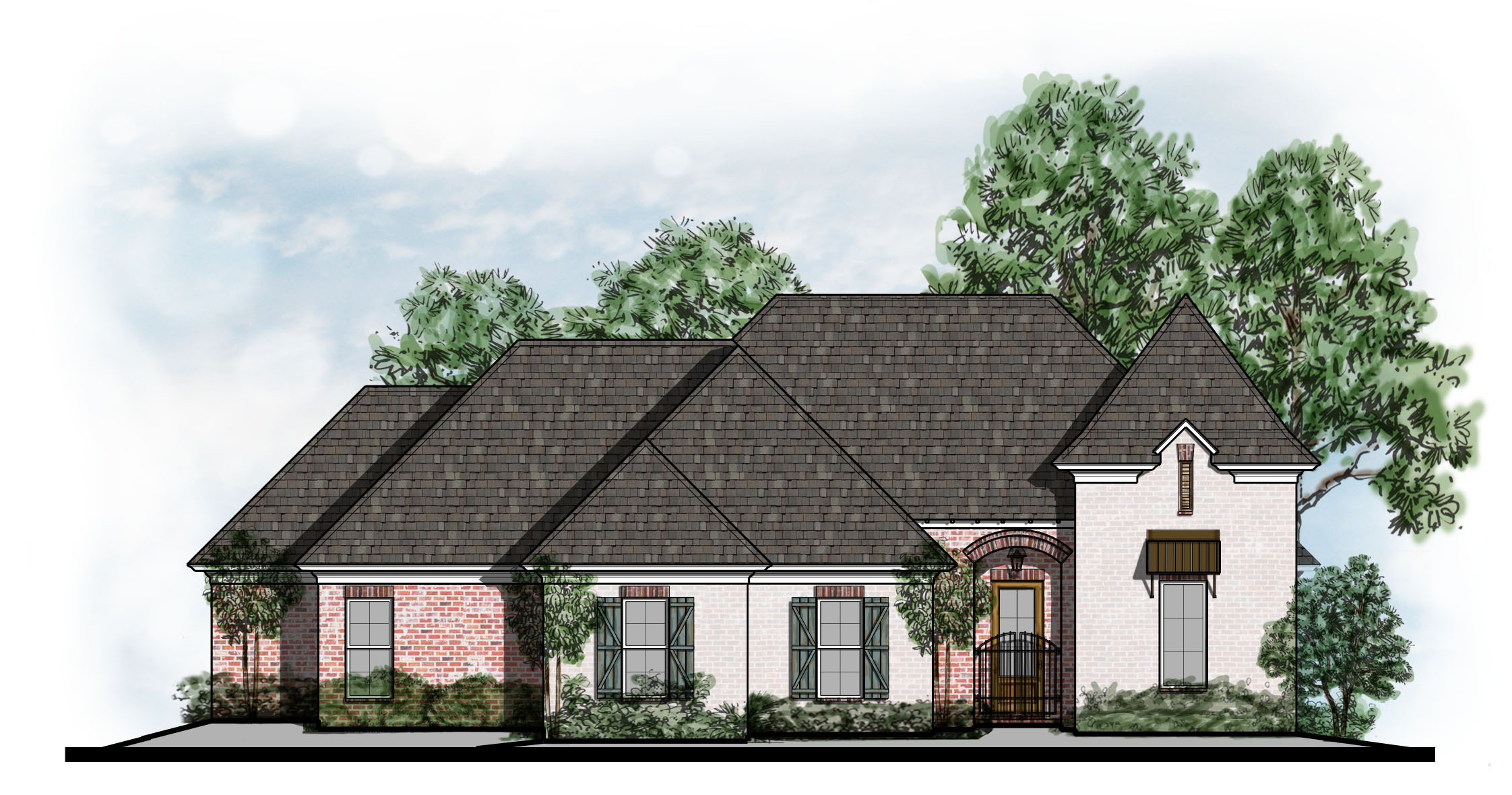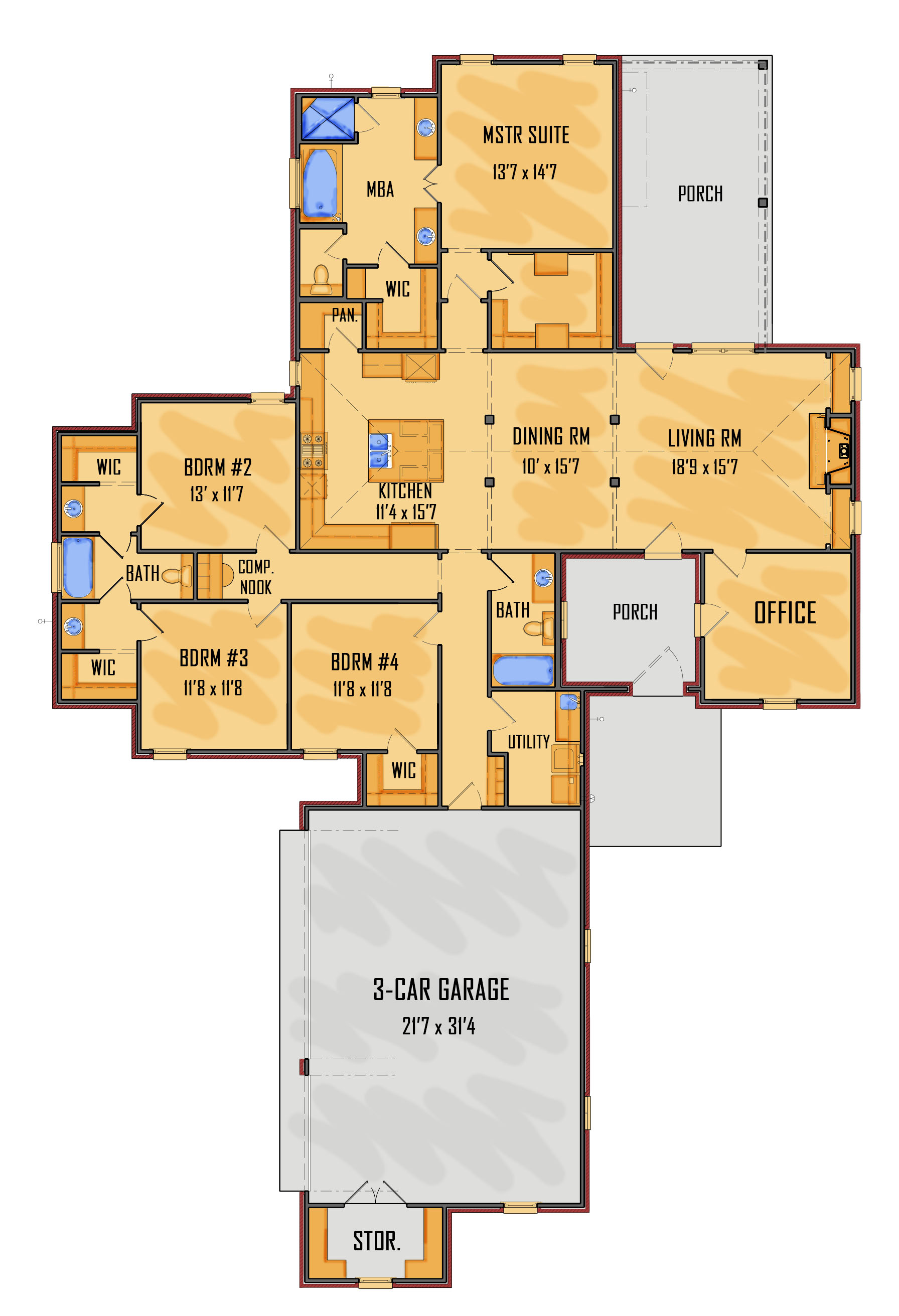Overview
Designer Plan Number: IDG 105.12A
Bedrooms: 4
Bathrooms: 3
Levels: 1
Sq. Ft.
First Floor: 2355
Porches: 382
Total Heated and Cooled: 2462
Total Sq. ft. Under Roof: 3512
Features
General Options:
Fireplace, Flex Space, Jack-n-Jill Bath, Library, Mud Room, Office, Open Floor Plan, Specialty Ceilings, Storage, Walk-in Closets
Kitchen Options:
Double Ovens, Eating Bar in Kitchen, Island, Outdoor Kitchen, Walk-in Pantry
Master Suite Options:
Master on First Floor, Enclosed Toilet Room, His & Her Baths, Separate Tub and Shower
Garage:
Area: 775 (Including Storage)
Garage Stalls: 3
Garage Entry: Side
Style:
European, French Country, Traditional

